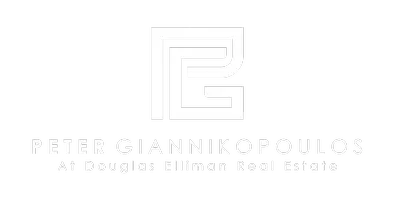
3 Beds
2 Baths
2,119 SqFt
3 Beds
2 Baths
2,119 SqFt
Key Details
Property Type Single Family Home
Sub Type Single Family Residence
Listing Status Active
Purchase Type For Sale
Square Footage 2,119 sqft
Price per Sqft $318
Subdivision Hills Of Welleby
MLS Listing ID A11886843
Style Detached,One Story
Bedrooms 3
Full Baths 2
HOA Fees $142/qua
HOA Y/N Yes
Year Built 1988
Annual Tax Amount $3,306
Tax Year 2024
Lot Size 7,366 Sqft
Property Sub-Type Single Family Residence
Property Description
Location
State FL
County Broward
Community Hills Of Welleby
Area 3860
Interior
Interior Features Bedroom on Main Level, First Floor Entry, Pantry, Sitting Area in Primary, Split Bedrooms, Walk-In Closet(s), Attic
Heating Central
Cooling Central Air, Ceiling Fan(s), Other
Appliance Dryer, Dishwasher, Electric Range, Electric Water Heater, Disposal, Microwave, Refrigerator, Trash Compactor, Washer
Exterior
Exterior Feature Barbecue, Fence
Parking Features Attached
Garage Spaces 2.0
Pool None
Community Features Other
View Y/N No
View None
Roof Type Shingle
Garage Yes
Private Pool No
Building
Lot Description < 1/4 Acre
Faces Northwest
Story 1
Sewer Public Sewer
Water Public
Architectural Style Detached, One Story
Structure Type Block
Schools
Elementary Schools Welleby
Middle Schools Westpine
High Schools Piper
Others
Pets Allowed Size Limit, Yes
Senior Community No
Restrictions OK To Lease
Tax ID 494120250820
Acceptable Financing Cash, Conventional, FHA, VA Loan
Listing Terms Cash, Conventional, FHA, VA Loan
Special Listing Condition Listed As-Is
Pets Allowed Size Limit, Yes
Virtual Tour https://www.propertypanorama.com/instaview/mia/A11886843


"My job is to find and attract mastery-based agents to the office, protect the culture, and make sure everyone is happy! "
5555 Biscayne Blvd # 302, Miami, Florida, 33137, United States






