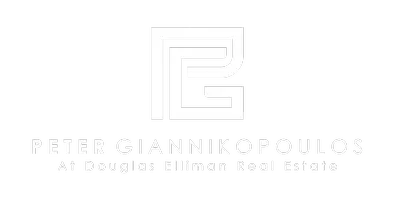
7 Beds
8 Baths
7,025 SqFt
7 Beds
8 Baths
7,025 SqFt
Key Details
Property Type Single Family Home
Sub Type Single Family Residence
Listing Status Active
Purchase Type For Sale
Square Footage 7,025 sqft
Price per Sqft $412
Subdivision Cape Coral
MLS Listing ID A11880573
Bedrooms 7
Full Baths 7
Half Baths 1
HOA Y/N No
Year Built 2008
Annual Tax Amount $43,261
Tax Year 2025
Lot Size 0.350 Acres
Property Sub-Type Single Family Residence
Property Description
Over 7,000 sq. ft. of luxury on the Spreader Waterway with direct Gulf access (Chiquita Boat Lock removed). Enjoy western exposure sunsets, infinity-edge pool & spa with panoramic screens, and a new 1,480 sq. ft. dock with 27K lb lift.
Inside, a grand staircase leads to a chef's kitchen with Sub-Zero, Viking & Wolf appliances, plus formal dining, family & game rooms. Home features 7 en-suite bedrooms, including a private guest suite/flex space over garage. Primary suite boasts expansive balcony overlooking preserve.
Upgrades include new roof, paint, landscaping, impact windows/doors, 3 HVACs (1 new 2024), alarm & surveillance. No HOA—ideal for personal use, luxury rental, or corporate retreat. Offered Turnkey.
Location
State FL
County Lee
Community Cape Coral
Area 5940 Florida Other
Interior
Interior Features Breakfast Bar, Closet Cabinetry, Dining Area, Separate/Formal Dining Room, Eat-in Kitchen, French Door(s)/Atrium Door(s), First Floor Entry, High Ceilings, Kitchen Island, Other, Pantry, Sitting Area in Primary, Split Bedrooms, Skylights, Upper Level Primary, Walk-In Closet(s)
Heating Central, Electric
Cooling Central Air, Electric
Flooring Carpet, Tile
Window Features Blinds,Drapes,Sliding,Impact Glass,Skylight(s)
Appliance Dryer, Dishwasher, Electric Water Heater, Disposal
Laundry In Garage, Laundry Tub
Exterior
Exterior Feature Balcony, Deck, Security/High Impact Doors, Outdoor Shower, Shutters Electric
Parking Features Attached
Garage Spaces 3.0
Pool Concrete, Gunite, In Ground, Pool, Screen Enclosure
Utilities Available Cable Available
Waterfront Description Navigable Water,No Fixed Bridges,Ocean Access,Seawall
View Y/N Yes
View Canal, Intercoastal, Water
Roof Type Barrel
Porch Balcony, Deck, Open
Garage Yes
Private Pool Yes
Building
Lot Description Sprinklers Automatic
Faces East
Sewer Public Sewer
Water Public
Level or Stories Three Or More
Additional Building Garage Apartment, Guest House
Structure Type Block,Stucco
Others
Pets Allowed No Pet Restrictions, Yes
Senior Community No
Restrictions No Restrictions
Tax ID 10117084
Acceptable Financing Conventional, Cryptocurrency
Listing Terms Conventional, Cryptocurrency
Special Listing Condition Listed As-Is
Pets Allowed No Pet Restrictions, Yes
Virtual Tour https://www.propertypanorama.com/instaview/mia/A11880573


"My job is to find and attract mastery-based agents to the office, protect the culture, and make sure everyone is happy! "
5555 Biscayne Blvd # 302, Miami, Florida, 33137, United States






