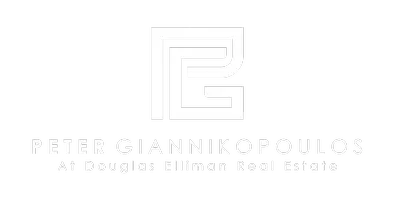4 Beds
3 Baths
3,272 SqFt
4 Beds
3 Baths
3,272 SqFt
Key Details
Property Type Single Family Home
Sub Type Single Family Residence
Listing Status Active
Purchase Type For Sale
Square Footage 3,272 sqft
Price per Sqft $274
Subdivision Coral Creek Replat No 3
MLS Listing ID A11871774
Style Detached,Two Story
Bedrooms 4
Full Baths 3
HOA Fees $130/mo
HOA Y/N Yes
Year Built 1998
Annual Tax Amount $818
Tax Year 2024
Lot Size 9,541 Sqft
Property Sub-Type Single Family Residence
Property Description
Location
State FL
County Broward
Community Coral Creek Replat No 3
Area 3621
Interior
Interior Features Breakfast Bar, Built-in Features, Breakfast Area, Dining Area, Separate/Formal Dining Room, First Floor Entry, High Ceilings, Custom Mirrors, Pantry, Separate Shower, Upper Level Primary, Walk-In Closet(s)
Heating Central, Electric
Cooling Central Air, Ceiling Fan(s)
Flooring Ceramic Tile
Appliance Dryer, Dishwasher, Electric Range, Disposal, Microwave, Refrigerator, Washer
Exterior
Exterior Feature Fence, Fruit Trees, Lighting, Patio
Parking Features Attached
Garage Spaces 3.0
Pool Free Form, In Ground, Other, Pool
Community Features Gated, Home Owners Association
Waterfront Description Canal Front
View Y/N Yes
View Canal, Pool
Roof Type Spanish Tile
Porch Patio
Garage Yes
Private Pool Yes
Building
Lot Description Sprinklers Automatic, < 1/4 Acre
Faces East
Story 2
Sewer Public Sewer
Water Public
Architectural Style Detached, Two Story
Level or Stories Two
Structure Type Block
Schools
Elementary Schools Park Springs
Middle Schools Forest Glen
High Schools Coral Springs
Others
Pets Allowed Conditional, Yes
HOA Fee Include Common Area Maintenance
Senior Community No
Restrictions Association Approval Required
Tax ID 484112080520
Security Features Security Gate
Acceptable Financing Cash, Conventional, FHA, VA Loan
Listing Terms Cash, Conventional, FHA, VA Loan
Special Listing Condition Listed As-Is
Pets Allowed Conditional, Yes

"My job is to find and attract mastery-based agents to the office, protect the culture, and make sure everyone is happy! "
5555 Biscayne Blvd # 302, Miami, Florida, 33137, United States

