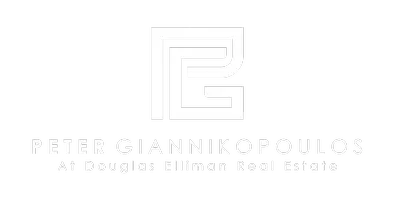4 Beds
4 Baths
3,106 SqFt
4 Beds
4 Baths
3,106 SqFt
Key Details
Property Type Single Family Home
Sub Type Single Family Residence
Listing Status Active
Purchase Type For Sale
Square Footage 3,106 sqft
Price per Sqft $895
Subdivision Venetian Isles 3Rd Sec
MLS Listing ID A11812787
Style One Story
Bedrooms 4
Full Baths 3
Half Baths 1
HOA Y/N No
Year Built 2008
Annual Tax Amount $39,664
Tax Year 2024
Lot Size 9,000 Sqft
Property Sub-Type Single Family Residence
Property Description
Location
State FL
County Broward
Community Venetian Isles 3Rd Sec
Area 3221
Interior
Interior Features Wet Bar, Breakfast Bar, Bedroom on Main Level, Breakfast Area, Closet Cabinetry, Dining Area, Separate/Formal Dining Room, Dual Sinks, French Door(s)/Atrium Door(s), First Floor Entry, Fireplace, High Ceilings, Kitchen/Dining Combo, Pantry, Pull Down Attic Stairs, Separate Shower, Walk-In Closet(s), Attic, Central Vacuum, Loft
Heating Central
Cooling Central Air, Ceiling Fan(s)
Flooring Tile
Fireplace Yes
Window Features Casement Window(s),Impact Glass
Appliance Built-In Oven, Dryer, Dishwasher, Disposal, Gas Range, Gas Water Heater, Microwave, Refrigerator, Washer
Exterior
Exterior Feature Fence, Lighting, Patio
Parking Features Attached
Garage Spaces 2.0
Pool Heated, In Ground, Pool
Community Features Boat Facilities, Fitness
Waterfront Description Canal Front,No Fixed Bridges,Ocean Access,Seawall
View Y/N Yes
View Pool, Water
Roof Type Spanish Tile
Porch Patio
Garage Yes
Private Pool Yes
Building
Lot Description Sprinklers Automatic, < 1/4 Acre
Faces Northwest
Story 1
Sewer Public Sewer
Water Public
Architectural Style One Story
Structure Type Block
Schools
Elementary Schools Norcrest
Middle Schools Deerfield Beach
High Schools Deerfield Beach
Others
Senior Community No
Restrictions Other Restrictions
Tax ID 484317041450
Acceptable Financing Cash, Conventional, Cryptocurrency, FHA
Listing Terms Cash, Conventional, Cryptocurrency, FHA
Special Listing Condition Listed As-Is
Virtual Tour https://www.propertypanorama.com/instaview/mia/A11812787

"My job is to find and attract mastery-based agents to the office, protect the culture, and make sure everyone is happy! "
5555 Biscayne Blvd # 302, Miami, Florida, 33137, United States






