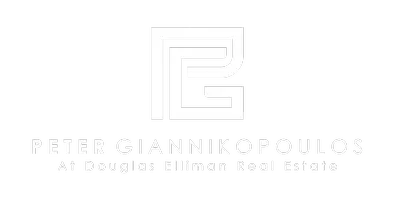4 Beds
3 Baths
1,886 SqFt
4 Beds
3 Baths
1,886 SqFt
Key Details
Property Type Townhouse
Sub Type Townhouse
Listing Status Active
Purchase Type For Rent
Square Footage 1,886 sqft
Subdivision Village At Harmony Lake
MLS Listing ID A11778946
Bedrooms 4
Full Baths 2
Half Baths 1
Construction Status Resale
HOA Y/N No
Year Built 1995
Lot Size 3,071 Sqft
Property Sub-Type Townhouse
Property Description
Location
State FL
County Broward
Community Village At Harmony Lake
Area 3880
Interior
Interior Features Breakfast Area, Living/Dining Room, Other, Pantry, First Floor Entry
Heating Central
Cooling Central Air, Ceiling Fan(s)
Flooring Hardwood, Marble, Tile, Wood
Furnishings Unfurnished
Window Features Blinds
Appliance Dryer, Dishwasher, Electric Range, Electric Water Heater, Disposal, Ice Maker, Microwave, Refrigerator, Washer
Exterior
Exterior Feature Barbecue, Porch, Patio
Parking Features Attached
Garage Spaces 1.0
Pool None, Community
Community Features Maintained Community, Other, Pool
Amenities Available Pool
View Garden, Other
Porch Open, Patio, Porch
Garage Yes
Private Pool Yes
Building
Lot Description < 1/4 Acre
Story 2
Sewer Public Sewer
Water Public
Level or Stories Two
Structure Type Block,Pre-Cast Concrete
Construction Status Resale
Schools
Elementary Schools Fox Trail
Middle Schools Indian Ridge
High Schools Western
Others
Pets Allowed Conditional, Yes
Senior Community No
Tax ID 504118052090
Security Features Smoke Detector(s)
Pets Allowed Conditional, Yes
Virtual Tour https://www.propertypanorama.com/instaview/mia/A11778946
"My job is to find and attract mastery-based agents to the office, protect the culture, and make sure everyone is happy! "
5555 Biscayne Blvd # 302, Miami, Florida, 33137, United States






