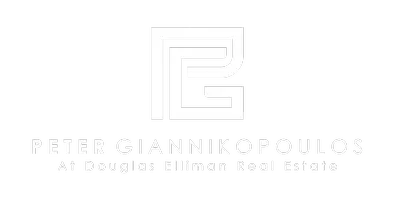4 Beds
3 Baths
2,310 SqFt
4 Beds
3 Baths
2,310 SqFt
Key Details
Property Type Single Family Home
Sub Type Single Family Residence
Listing Status Active
Purchase Type For Sale
Square Footage 2,310 sqft
Price per Sqft $461
Subdivision Goldvue Estates
MLS Listing ID A11768680
Style Detached,Patio Home,Two Story
Bedrooms 4
Full Baths 2
Half Baths 1
Construction Status Resale
HOA Fees $340/mo
HOA Y/N Yes
Year Built 1997
Annual Tax Amount $11,290
Tax Year 2024
Lot Size 7,480 Sqft
Property Sub-Type Single Family Residence
Property Description
Inside, you'll find a bright and spacious layout with a beautifully remodeled kitchen featuring granite countertops, stainless steel appliances, & a cozy breakfast nook. Tile floors downstairs & new Pergo wood upstairs.
Low HOA, 24/7 security, alarm monitoring, cable w/HBO Max, Hi Speed internet. No flood zone. Quiet amenities like a pool and playground. Steps from Publix, Starbucks, Walgreens, & top-rated A+ schools.
Lots like this are hard to find in Doral. Check Virtual Video
Location
State FL
County Miami-dade
Community Goldvue Estates
Area 30
Interior
Interior Features Bidet, Dining Area, Separate/Formal Dining Room, First Floor Entry, Kitchen Island, Pantry, Separate Shower, Upper Level Primary
Heating Central
Cooling Central Air
Flooring Ceramic Tile, Hardwood, Wood
Appliance Dryer, Dishwasher, Electric Range, Disposal, Microwave, Refrigerator, Washer
Exterior
Exterior Feature Balcony, Fence, Patio, Room For Pool, Storm/Security Shutters
Garage Spaces 2.0
Pool None, Community
Community Features Home Owners Association, Pool
Utilities Available Cable Available
View Garden
Roof Type Spanish Tile
Porch Balcony, Open, Patio
Garage Yes
Private Pool Yes
Building
Lot Description < 1/4 Acre
Faces East
Story 2
Sewer Public Sewer
Water Public
Architectural Style Detached, Patio Home, Two Story
Level or Stories Two
Structure Type Block
Construction Status Resale
Others
Pets Allowed No Pet Restrictions, Yes
HOA Fee Include Cable TV,Internet,Maintenance Grounds
Senior Community No
Tax ID 35-30-21-016-1370
Security Features Security Guard
Acceptable Financing Cash, Conventional
Listing Terms Cash, Conventional
Pets Allowed No Pet Restrictions, Yes
Virtual Tour https://www.propertypanorama.com/instaview/mia/A11768680
"My job is to find and attract mastery-based agents to the office, protect the culture, and make sure everyone is happy! "
5555 Biscayne Blvd # 302, Miami, Florida, 33137, United States






